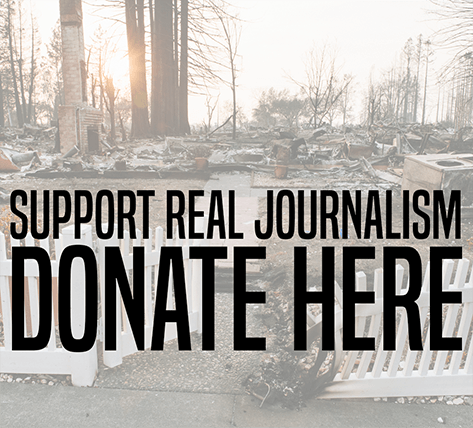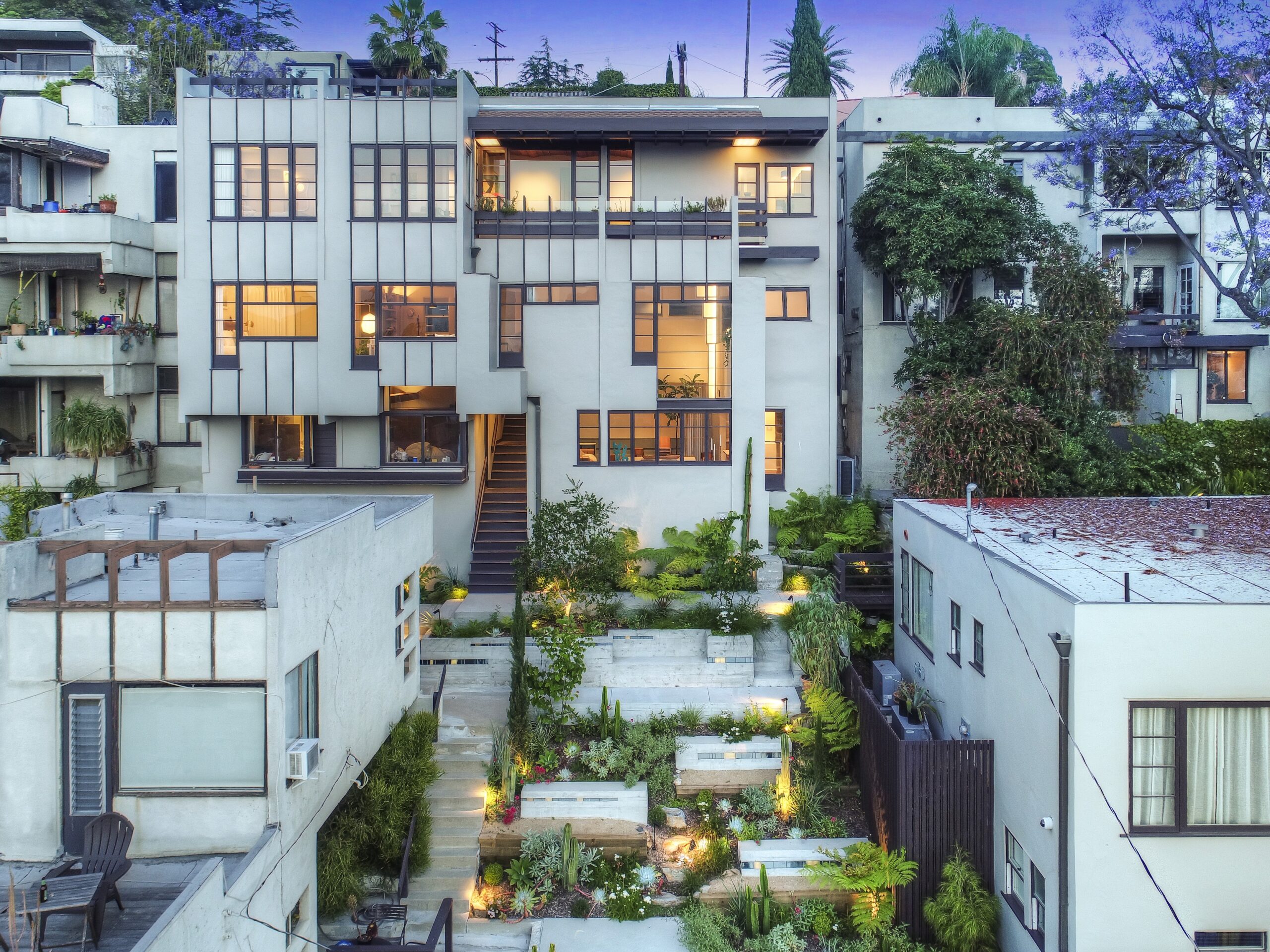

Latest News
When Los Angeles Confronted a Housing Shortage by Designing Communities
Frances Anderton discusses her new book on how 20th century housing developments brought people together, and their lessons for the current L.A. housing crisis.
For middle-income people in Los Angeles — teachers, nurses, union construction workers — owning a home or renting an apartment at market rates is untenable in much of the area. Our region, and our politics, simply cannot thrive in this environment.
In her new and first book Common Ground: Multifamily Housing in Los Angeles, Frances Anderton zeros in on the dilemma of affordability and looks at how previous generations of Los Angeles activists and political leaders built accessible housing on a massive scale. The visionary architects that Anderton admires looked at how courtyards, patios and landscaping could break through the isolation of urban life by designing spaces where people could gather together.

Frances Anderton.
The longtime host of Santa Monica public radio station KCRW’s DnA: Design and Architecture program, Anderton is able to talk the talk of architects, explaining how they use form, space, materials and lighting to craft their visions of multifamily living in Los Angeles. But what sets Common Ground apart from a mere chronicling of architectural design shifts is her insistence on putting the social dimensions of housing at the center of the story.
If more and more Angelenos are choosing — often out of economic necessity — to live in apartments, condos or other kinds of collective spaces, what approaches to living together create the most dynamic and healthy communities? And how can renters and those who want to buy something affordable overcome what Anderton describes as “the giant maw of real estate development” that threatens housing and neighborhood stability? “The gap between wage rates and housing costs is completely out of whack,” Anderton said during our interview.
There are hundreds of fascinating pictures of multifamily buildings dating back to the early 20th century in Common Ground. But Anderton also details how radicals and other visionaries challenged the real estate industry by pushing bold public housing projects and alternative forms of ownership that ran counter to the interests of land speculators and developers. Now rezoning of land and accessory dwelling units (ADUs) are part of what she describes as “dreaming up ways to redesign living” under extreme economic pressure.
Anderton spoke to Capital & Main from her Frank Gehry-designed apartment building in Ocean Park where she has lived for over 30 years.
This interview has been edited for brevity and clarity.
Capital & Main: Why did you focus on recent developments in housing like ADUs and low-rise housing and the challenge of developing different kinds of housing ownership models?
Frances Anderton: What advocates and architects and planners and elected officials have been trying to do now for quite a few years is to figure out how to insert more density, more multifamily, into R1 [single family home] zoned neighborhoods, where homeowners have been very resistant to that.
A number of people, some from cityLAB at UCLA, came up with the idea of the ADU. You could just expand the number of rental units available by enabling homeowners to build a separate dwelling in their backyard in areas that were zoned R1. This set other legislative initiatives in motion enabling the construction of even more units in the back yards of R1 lots and even opened doors to lot-splitting, which could mean new avenues for home ownership.
The city of Los Angeles, led by former design chief Christopher Hawthorne, launched a competition in 2020 to design low-rise housing that was palatable for people and to show R1 neighborhoods how they could benefit from what housing experts termed “gentle density,” a small number of well-designed units. This is back to the future because when Los Angeles was in its early days of development, homeowners routinely added extra dwellings on their land. It was called lot-packing.
So, this ADU model has been successful?
It brings up the question of who exactly these ADUs are for. The planners who conceived of the ADU ordinance definitely saw it as a means to create more rental housing that could be at least at an attainable rental cost level, which would provide more housing. They are being used for multiple uses and sometimes that use is somebody’s backyard yoga studio or an extra guest room. One of the very positive outcomes is that ADUs can transform the house into a kind of intergenerational compound where the grandma and grandpa or the kids of the kids can live on the same site.

St. Elmo Village in Mid-City Los Angeles was founded in 1969 by Rozzell Sykes and his nephew Roderick Sykes as an enclave for Black artists. Photo: Art Gray.
Beyond adding more rental units, you explore what you call “creative ownership models.” Why are these important to increase social and financial equity?
We have become far more conscious of the way in which mostly white people have been able to build intergenerational wealth through homeownership where people of color were precluded from doing so. Only offering rental options is no longer acceptable in terms of addressing that divide. It’s very difficult because land values are so high, but one of the key options is community land trusts.
How do those work?
A community owns the land and dwellings are on that land. Residents essentially buy shares in the trust. They have stable ownership in that home, but what they don’t have is equity that builds up through the appreciation of the land.
One of the early examples dating to the early 1990s is L.A. Eco Village, which is a co-housing project. Another option is Tree House in Hollywood, which is co-living, the distinction being that co-living is rental with a small living space offset by a lot of shared space: a shared cafeteria, dining room, roof terrace, laundry and so on. It’s a social model that meets the needs of those yearning for community and human connection and an attainable rent.
One of the main themes in your book is the desire for connection. How did the architects you write about design multifamily housing in ways that provided both privacy and also opportunities to connect with neighbors?
That’s the piece I’m most passionate about. What happened in the early days of L.A. was the social followed from the practical. Single-family homes were being built but also multiunit dwellings. So how do you provide ventilation and natural light to a bunch of dwellings that are all grouped together on the same lot? Well, you put them around a courtyard, and then you’ve got light and air that can come in from both sides — you have cross-ventilation.
These were the early bungalow courts, detached dwellings next door to each other, which turned out to be incredibly popular. People loved them in part because of the social experience. People living there are having fun. People who have come to Los Angeles from everywhere in the country on their own have an instant group of friends. There are outside staircases and court areas where people run into each other, which Hollywood then adapts into this slightly romantic ideal in several films.
The garden apartments that came out of the New Deal period come out of this tradition of the courtyard except that it’s amplified to 600 or 1,000 units in blocks around several courtyards. Now we see multifamily buildings where the roof is the place where people hang out or where the community garden is.
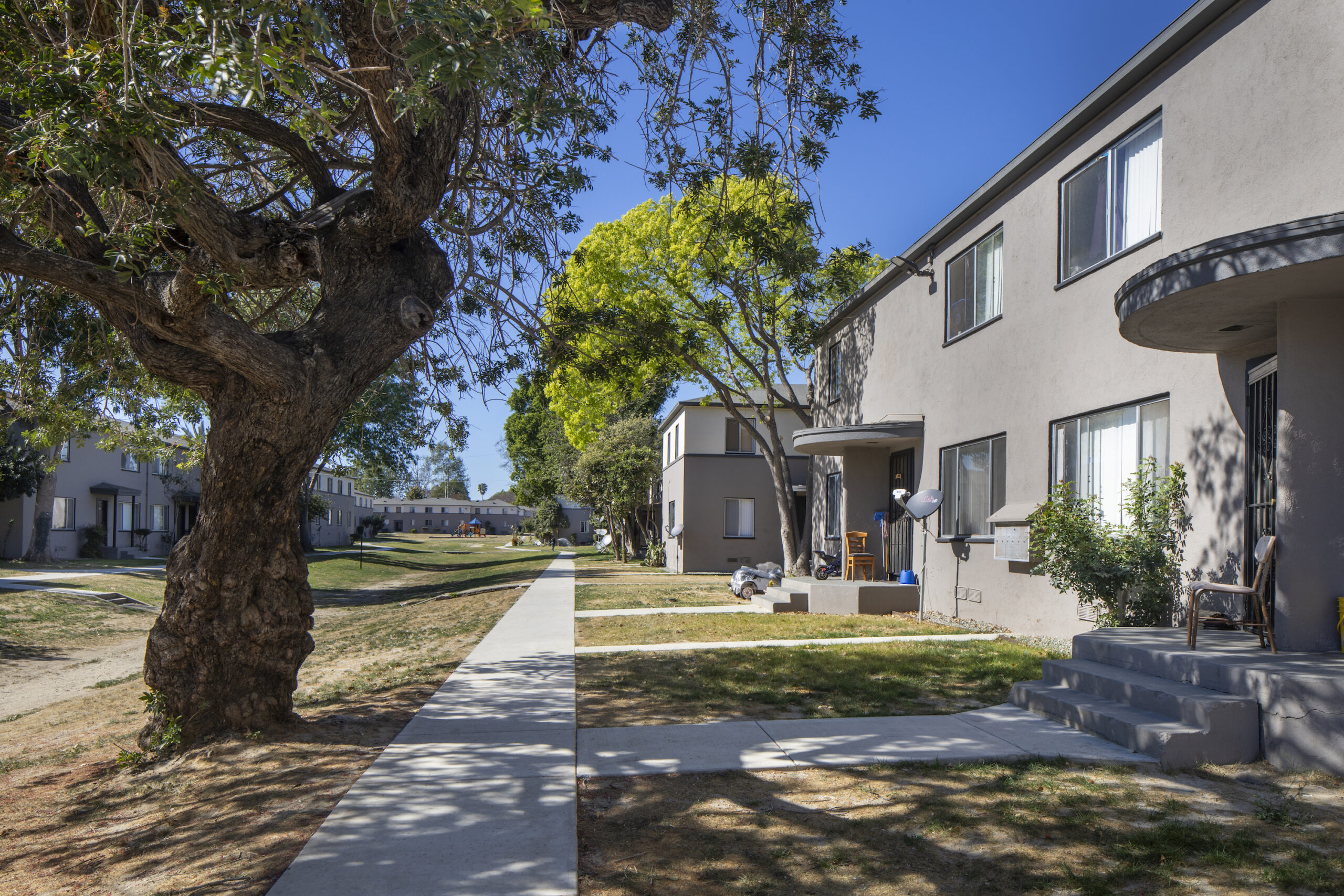
Wyvernwood in Boyle Heights was built in 1939 and was the first large-scale garden apartment complex to open in L.A. Photo: Art Gray.
You have written about how Vienna, Austria, has approached housing. It seems like half of the Los Angeles City Council and a good part of the State Assembly have visited Vienna recently to take a look. Can aspects of the European model help us here?
It’s fascinating how everyone is getting on a plane and going to Vienna. Two of L.A.’s most influential architects came from Vienna. They are Rudolph Schindler and Richard Neutra. One comes before the First World War and the other arrives after. Cities have been destroyed, economies destroyed, the aristocracy destroyed. Communism is on the rise. And in Vienna there is a huge workers’ rights movement. There are massive historical and political forces at work, including a tremendous need for housing especially for workers.
It’s a transformational period in Vienna which lasts from the end of World War I into the early 1930s, a period called “Red Vienna,” when the Social Democrats are running the city. They build an astonishing amount of publicly funded housing, some with cutting-edge architecture. The idea is that people don’t just have a dwelling but a community, so it’s housing with a social dimension: shared laundry and child care and so on.
That’s the legacy of public housing in Vienna that makes its way to Los Angeles, which back then was a kind of tabula rasa. Both Schindler and Neutra get involved with multifamily building projects in Los Angeles, including public housing that grew out of the New Deal period. Looking back, it was a heroic period of building public housing in L.A.
I believe that more than half of residents of Vienna live in some form of subsidized housing, so it’s not designed just for poor people.
Yes, some 60% of the people of Vienna live in government-subsidized housing. Now we have Mayor Karen Bass and her deputy mayor [of housing], Jenna Hornstock, and others who are wondering how to cut the Gordian knot of how to build housing that is affordable and stable in Los Angeles.
My sense is that they’re looking at city owned land and they are looking at whether they can build something akin to the Vienna housing model. I would say look at the Vienna model but also look at the public housing we accomplished under our own noses from the late 1930s to the early 1950s and what brought it to an end because real estate developers and many voters did not like public housing.
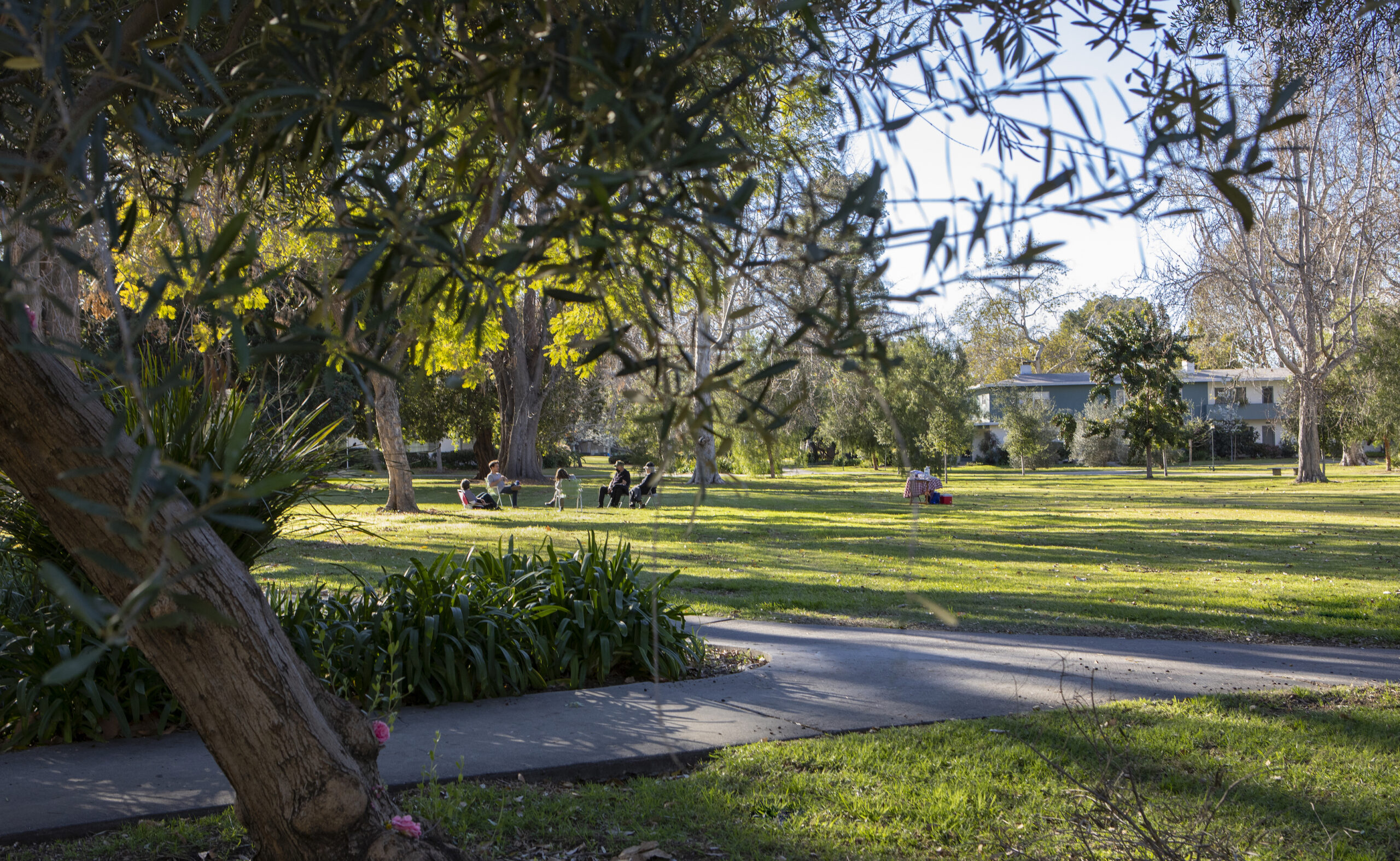
Village Green, a sprawling 629-unit complex in Baldwin Hills, opened in 1942. Photo: Art Gray.
The names of those public housing developments built in the 1940s and 50s are well known in Los Angeles: Ramona Gardens (1941), Nickerson Gardens (1955), Jordan Downs (1944), Village Green (1942). What has happened to these developments over the decades?
You mentioned Village Green, Jordan Downs, Nickerson Gardens and Ramona Gardens. There’s a division between the subsidized rental housing developments built by private-public sector partnerships, one of which is Village Green, that are initially aimed at white renters and the public housing that is aimed at the very poor and people of color. This is a time when the Federal Housing Administration is using housing to racially divide people.
However, when Nickerson Gardens first opened, by all accounts it was lovely like Village Green, with landscaped gardens and places for children to play. Over time, there does seem to be a divide. The complexes built by private-public partnerships like Village Green, Park La Brea, Lincoln Place, fare better than the public housing like Jordan Downs or Nickerson Gardens. There are a number of opinions as to why, but factors include lack of local economic opportunity, concentration of poverty as middle-class residents, the doctors and teachers, move out.
In recent years we’ve seen either wholesale demolition or reconstruction. Jordan Downs is in the middle of an ongoing and lengthy retrofit but keeping the social spaces and courtyard design. Village Green, which became a very diverse rental community, converted to condos in the 1970s. Because the Expo Line is near, there is a new generation looking for homeownership opportunities in this highly desirable location, so the prices of the Village Green condos are escalating.
Private sector real estate development engenders its own opposition. Talk about the Ocean Park Community Organization (OPCO), a nonexpert grass roots group founded in 1978 that challenged the domination of private sector real estate interests.
There is inevitably a tension between the private developer or property owner and the renter. They have different interests at heart. Is this really how we are going to provide housing? Should one put the provision of housing on the shoulders of the private sector when their interests are inherently in conflict?
What happened in the 1970s and ’80s is rents are escalating out of control, particularly in Ocean Park and Santa Monica. OPCO is formed, and these activists create the Community Corporation of Santa Monica, which is a group of people who have never developed housing. They wind up creating deed-restricted, subsidized rental housing and have gone on to become an established builder of good quality, affordable housing.
You see the same types of organizations emerge in West Hollywood, Venice, downtown Los Angeles and beyond. Fast forward to now and they are responsible for building a lot of our housing that is available to very low-income renters.
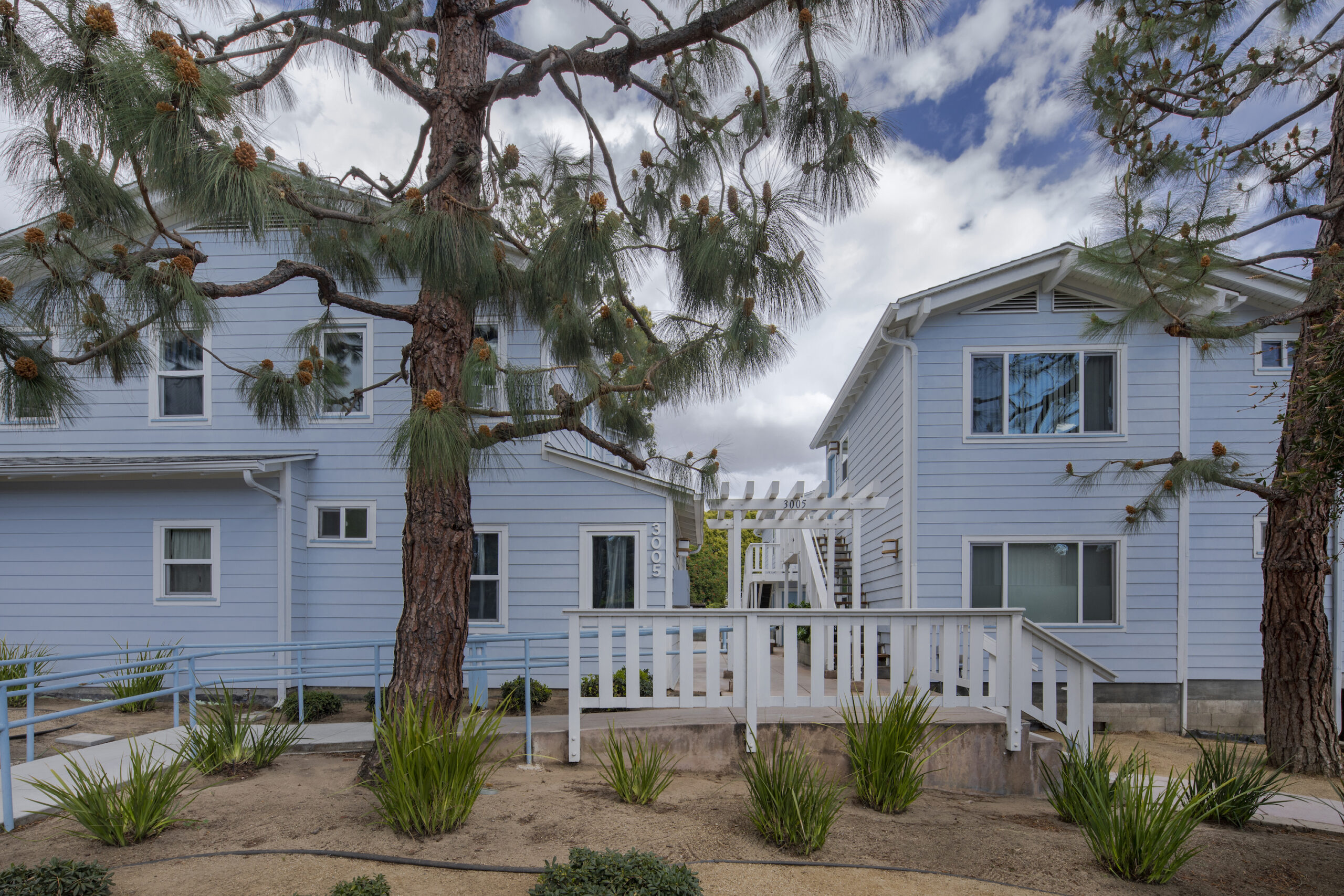
Affordable housing in Ocean Park built in the 1980s by the nonprofit Community Corporation of Santa Monica. Photo: Art Gray.
Given climate change, what’s the future of how design and housing fits into our natural environment in California?
Every architect and planner is talking about this question. In L.A. we’ve seen land use patterns which have not been good for the environment; suburbanization, massive car use, one house on one site accessed by a great big road and growth into the wildland/urban interface. Clearly, we have to build in a more dense way and live closer together and use mass transit. But if you’re going to build more densely and go up several stories, then what happens to the trees? We need our greenery to absorb all the carbon dioxide. The challenge in the future is building more densely and figuring out how to keep and add to our tree canopy and greenery.
I believe that we could have beautiful ways of living if we have buildings that are economically stable and where people live in somewhat closer proximity with some shared living. This is quite delightful as long as you have a private space for personal respite. And if we hold onto our greenery, what can be better than that?
Copyright 2023 Capital & Main
-

 State of InequalityApril 4, 2024
State of InequalityApril 4, 2024No, the New Minimum Wage Won’t Wreck the Fast Food Industry or the Economy
-

 State of InequalityApril 18, 2024
State of InequalityApril 18, 2024Critical Audit of California’s Efforts to Reduce Homelessness Has Silver Linings
-
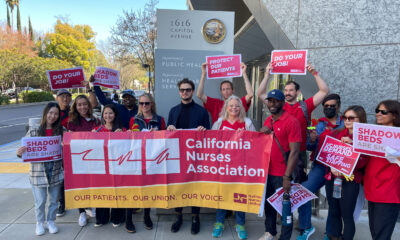
 State of InequalityMarch 21, 2024
State of InequalityMarch 21, 2024Nurses Union Says State Watchdog Does Not Adequately Investigate Staffing Crisis
-

 Latest NewsApril 5, 2024
Latest NewsApril 5, 2024Economist Michael Reich on Why California Fast-Food Wages Can Rise Without Job Losses and Higher Prices
-

 California UncoveredApril 19, 2024
California UncoveredApril 19, 2024Los Angeles’ Black Churches Join National Effort to Support Dementia Patients and Their Families
-

 Latest NewsMarch 22, 2024
Latest NewsMarch 22, 2024In Georgia, a Basic Income Program’s Success With Black Women Adds to Growing National Interest
-

 Latest NewsApril 8, 2024
Latest NewsApril 8, 2024Report: Banks Should Set Stricter Climate Goals for Agriculture Clients
-
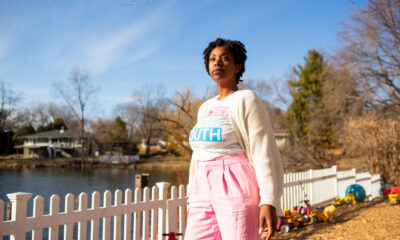
 Striking BackMarch 25, 2024
Striking BackMarch 25, 2024Unionizing Planned Parenthood




















